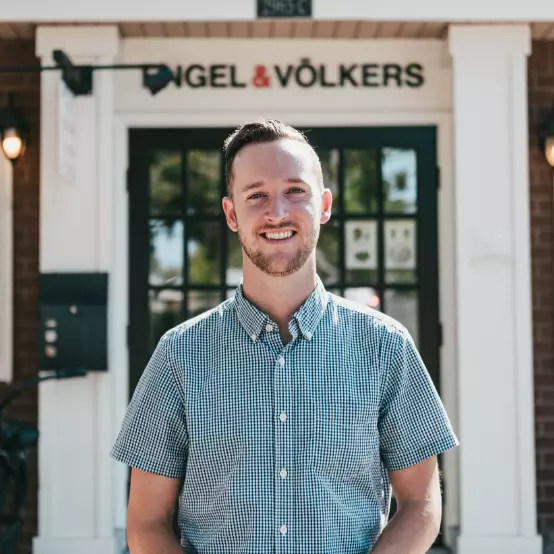$485,000
$479,000
1.3%For more information regarding the value of a property, please contact us for a free consultation.
421 Sandpiper ST Palm Desert, CA 92260
2 Beds
2 Baths
1,119 SqFt
Key Details
Sold Price $485,000
Property Type Condo
Sub Type Condominium
Listing Status Sold
Purchase Type For Sale
Square Footage 1,119 sqft
Price per Sqft $433
Subdivision Sandpiper Palm Deser
MLS Listing ID 219058581PS
Sold Date 04/14/21
Bedrooms 2
Full Baths 2
Condo Fees $485
Construction Status Updated/Remodeled
HOA Fees $485/mo
HOA Y/N Yes
Year Built 1960
Lot Size 2,178 Sqft
Property Description
Quintessential Mid Century Modern 2 bedroom, 2 bathroom remodeled Architectural dream condo in Sandpiper!!! Not only is this a true Mid Century with breeze block entry, cinder block walls but it has a round half moon shaped kitchen! The remodel has just been completed and includes new kitchen appliances, new cabinets, quartz counter tops, new tile flooring throughout, updated bathrooms, newly painted etc. This condo has 3 outdoor patio areas, gorgeous views and is steps from the pool surrounded by fruit trees! Located in the center of the community, walking distance from supermarket and all of the shops and restaurants on El Paseo!!!
Location
State CA
County Riverside
Area 323 - South Palm Desert
Interior
Interior Features Beamed Ceilings, Breakfast Bar, Separate/Formal Dining Room, High Ceilings, Open Floorplan, All Bedrooms Down
Heating Central, Forced Air, Fireplace(s), Natural Gas
Cooling Central Air, Gas
Flooring Tile
Fireplaces Type Free Standing, Outside, Wood Burning
Fireplace Yes
Appliance Dishwasher, Electric Range, Gas Water Heater, Microwave, Refrigerator, Range Hood, Vented Exhaust Fan, Water To Refrigerator
Laundry Outside
Exterior
Garage Assigned
Fence Block
Pool Gunite, In Ground
Community Features Gated
Amenities Available Maintenance Grounds, Management, Pet Restrictions
View Y/N Yes
View Hills, Mountain(s), Pool
Roof Type Rolled/Hot Mop,Tar/Gravel
Porch Concrete
Attached Garage No
Total Parking Spaces 1
Private Pool Yes
Building
Lot Description Rectangular Lot, Sprinklers Timer, Sprinkler System
Story 1
Entry Level One
Foundation Slab
Architectural Style Contemporary
Level or Stories One
New Construction No
Construction Status Updated/Remodeled
Others
Senior Community No
Tax ID 640230021
Security Features Gated Community,Resident Manager
Acceptable Financing Cash, Cash to New Loan, Conventional
Listing Terms Cash, Cash to New Loan, Conventional
Financing Cash to Loan
Special Listing Condition Standard
Read Less
Want to know what your home might be worth? Contact us for a FREE valuation!

Our team is ready to help you sell your home for the highest possible price ASAP

Bought with Krista Coyle • Berkshire Hathaway HomeServices California Properties






