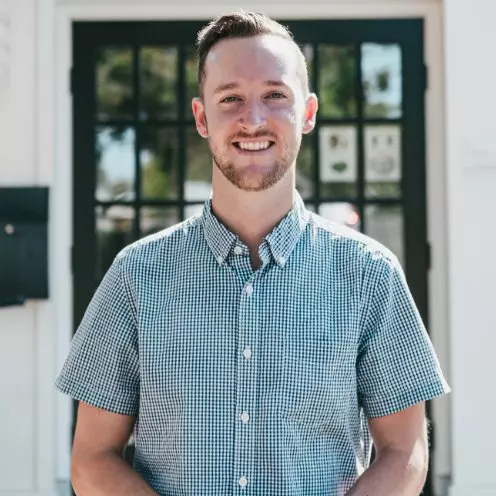$1,270,000
$1,279,000
0.7%For more information regarding the value of a property, please contact us for a free consultation.
25572 La Mirada ST Laguna Hills, CA 92653
4 Beds
3 Baths
3,178 SqFt
Key Details
Sold Price $1,270,000
Property Type Single Family Home
Sub Type Single Family Residence
Listing Status Sold
Purchase Type For Sale
Square Footage 3,178 sqft
Price per Sqft $399
Subdivision Aliso Place
MLS Listing ID V1-8103
Sold Date 11/22/21
Bedrooms 4
Full Baths 3
Construction Status Updated/Remodeled,Turnkey
HOA Y/N No
Year Built 1970
Lot Size 7,139 Sqft
Property Sub-Type Single Family Residence
Property Description
Welcome to this beautiful recently upgraded home in a very desirable Laguna Hills neighborhood. Welcoming entry with double doors leading to an open spaced living and dining area with spiral staircase. Natural light brightens the room with new sliding French style doors that lead to a shaded private side yard. Property features large primary bedroom with fireplace, sliding door that leads to private deck to enjoy the views. Bonus room down stairs that could be a possible 5th bed/office. Property features New windows, doors, counters, vanities, showers, fixtures, touchless kitchen faucet, smart color changing L.E.D lights in kitchen and hallway, nest T-stat, appliances, light fixtures, blinds, patio and epoxy floor in garage. Close proximity to award winning schools, parks, shops and restaurants.
Location
State CA
County Orange
Area S2 - Laguna Hills
Building/Complex Name El Conejo Park
Interior
Interior Features Breakfast Bar, Crown Molding, Separate/Formal Dining Room, Eat-in Kitchen, High Ceilings, Open Floorplan, Pantry, Recessed Lighting, Storage, All Bedrooms Up, Attic, Bedroom on Main Level, Primary Suite, Walk-In Closet(s)
Heating Forced Air, Fireplace(s), Natural Gas
Cooling Central Air, Whole House Fan
Flooring Carpet, Laminate
Fireplaces Type Family Room, Primary Bedroom
Fireplace Yes
Appliance Double Oven, Dishwasher, Electric Cooktop, Electric Oven, Gas Water Heater, Microwave, Range Hood
Laundry Washer Hookup, Gas Dryer Hookup, Inside
Exterior
Exterior Feature Rain Gutters
Parking Features Covered, Door-Multi, Direct Access, Driveway Level, Driveway, Garage, Garage Door Opener, Garage Faces Side, On Street
Garage Spaces 3.0
Garage Description 3.0
Fence Block, Wood
Pool None
Community Features Biking, Curbs, Mountainous, Park, Street Lights, Sidewalks
Utilities Available Cable Available, Electricity Connected, Phone Available, Sewer Connected, Water Connected
View Y/N Yes
View City Lights, Hills, Valley, Trees/Woods
Roof Type Shingle
Accessibility Safe Emergency Egress from Home, Parking, Accessible Doors, Accessible Hallway(s)
Porch Brick, Concrete
Attached Garage Yes
Total Parking Spaces 6
Private Pool No
Building
Lot Description Front Yard, Lawn, Landscaped, Sloped Up, Walkstreet, Yard
Faces Southeast
Story 2
Entry Level Two
Foundation Permanent, Slab
Sewer Unknown
Water Public
Architectural Style Traditional
Level or Stories Two
Construction Status Updated/Remodeled,Turnkey
Others
Senior Community No
Tax ID 62505212
Security Features Carbon Monoxide Detector(s),Smoke Detector(s)
Acceptable Financing Cash, Cash to New Loan, Conventional
Listing Terms Cash, Cash to New Loan, Conventional
Financing Cash to Second Loan
Special Listing Condition Standard
Read Less
Want to know what your home might be worth? Contact us for a FREE valuation!

Our team is ready to help you sell your home for the highest possible price ASAP

Bought with Outside Agent • Southland Regional Reciprocal





