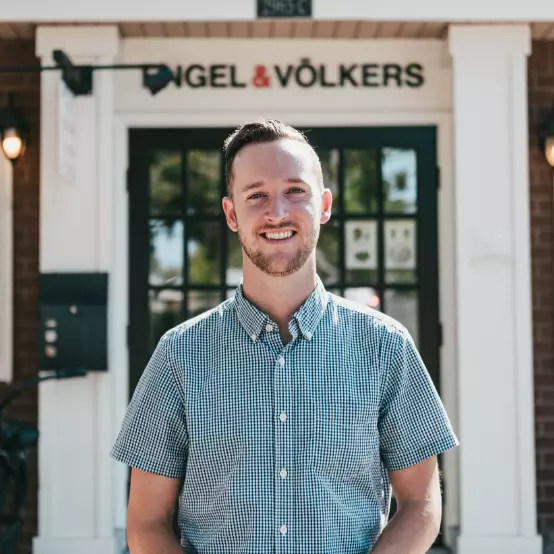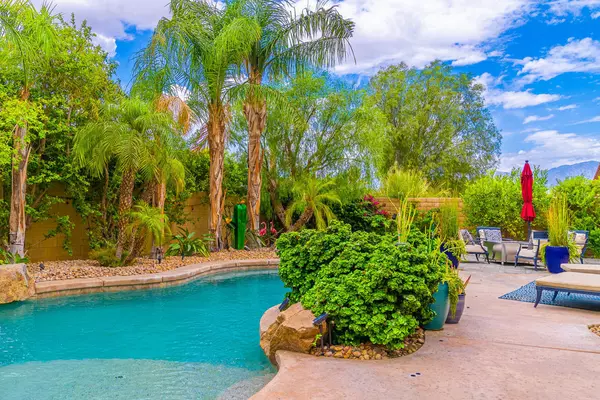$1,030,000
$998,000
3.2%For more information regarding the value of a property, please contact us for a free consultation.
74135 Kokopelli CIR Palm Desert, CA 92211
4 Beds
4 Baths
2,829 SqFt
Key Details
Sold Price $1,030,000
Property Type Single Family Home
Sub Type Single Family Residence
Listing Status Sold
Purchase Type For Sale
Square Footage 2,829 sqft
Price per Sqft $364
Subdivision Terracina
MLS Listing ID 219080977DA
Sold Date 08/01/22
Bedrooms 4
Full Baths 3
Condo Fees $108
Construction Status Updated/Remodeled
HOA Fees $108/mo
HOA Y/N Yes
Year Built 2006
Lot Size 10,018 Sqft
Property Description
Welcome to Kokopelli Cir in Palm Desert! This fabulously updated home has features to entice you to entertain and live your best life! As you enter through a spacious front courtyard to the double doors leading into the residence, the interior has abundant space, such as a living-dining combo area to serve and entertain your guests. The kitchen has white cabinets with a large island with grey cabinets, granite countertops, and stainless steel appliances to master your cooking desires. The primary bedroom and bathroom have been updated with tile flooring, a separate soaking tub and shower enclosures with dual vanity, and a large walk-in closet. There are two additional bedrooms with bathrooms. An additional spacious bedroom is being used as a den located right off the living area. The home offers a newly installed Pearl Certified dual HVAC system that includes the latest technology in air scrubbing and home filtration. This delivers an air quality rating of ''EXCELLENT'' throughout the home. The backyard has a pool and spa with covered patio space for your morning coffee or afternoon nap! The home has leased solar that supplies energy to be efficient and serve your daily use. Located within minutes of Eisenhower Medical Center, major shopping districts such as Costco, Home Depot, Etc, and a soon-to-be newly built arena right off Cook St.
Location
State CA
County Riverside
Area 322 - North Palm Desert
Interior
Interior Features Breakfast Bar, Open Floorplan, Recessed Lighting, Primary Suite, Walk-In Closet(s)
Heating Forced Air, Natural Gas
Cooling Central Air
Flooring Tile, Vinyl
Fireplaces Type Family Room, Gas
Equipment Air Purifier
Fireplace Yes
Appliance Dishwasher, Gas Cooktop, Gas Water Heater, Microwave, Range Hood
Laundry Laundry Room
Exterior
Garage Garage, Garage Door Opener
Garage Spaces 2.0
Garage Description 2.0
Fence Block
Pool In Ground
Amenities Available Management
View Y/N Yes
View Mountain(s), Peek-A-Boo
Roof Type Tile
Porch Covered
Attached Garage Yes
Total Parking Spaces 2
Private Pool Yes
Building
Lot Description Cul-De-Sac, Drip Irrigation/Bubblers
Story 1
Entry Level One
Foundation Slab
Architectural Style Spanish
Level or Stories One
New Construction No
Construction Status Updated/Remodeled
Schools
Elementary Schools Rancho Mirage
Middle Schools Nellie N. Coffman
High Schools Rancho Mirage
School District Palm Springs Unified
Others
Senior Community No
Tax ID 694381029
Acceptable Financing Cash to New Loan
Listing Terms Cash to New Loan
Financing Cash to New Loan
Special Listing Condition Standard
Read Less
Want to know what your home might be worth? Contact us for a FREE valuation!

Our team is ready to help you sell your home for the highest possible price ASAP

Bought with Franz Rodriguez • BHG Desert Lifestyle Properties



