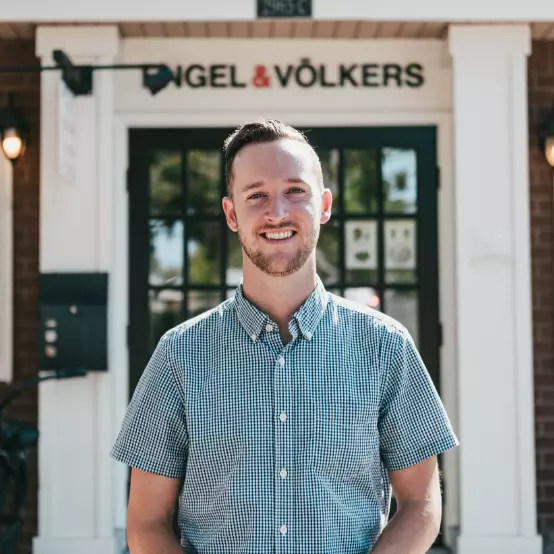$1,110,000
$1,100,000
0.9%For more information regarding the value of a property, please contact us for a free consultation.
3510 Lone Pine Ln San Marcos, CA 92078
4 Beds
3 Baths
2,249 SqFt
Key Details
Sold Price $1,110,000
Property Type Single Family Home
Sub Type Single Family Residence
Listing Status Sold
Purchase Type For Sale
Square Footage 2,249 sqft
Price per Sqft $493
Subdivision San Marcos
MLS Listing ID 230005486SD
Sold Date 04/18/23
Bedrooms 4
Full Baths 2
Half Baths 1
Condo Fees $158
Construction Status Turnkey
HOA Fees $158/mo
HOA Y/N Yes
Year Built 2011
Property Description
Immaculate 4 BD, 2.5 BA, 2 story home in San Marcos on a double cul-de-sac has all of the finest upgrades and completely turnkey! Upon entering the home, you will find gorgeous high ceilings throughout the open concept living & dining room that pour with natural light! This leads you to the newly renovated kitchen with state of the art appliances and features with an eat-in kitchen, a spacious family room, built-in office around the corner and all new floors throughout! This floorpan is an entertainer’s dream! Off of the kitchen and family room, the sliding glass doors will lead you to the backyard with an in-ground pool & spa and large patio for BBQ's & gatherings all summer long! Laundry room is conveniently located next to all bedrooms on the upper level. The primary ensuite features a spacious bathroom with soaking tub, double sink vanity and 2 walk-in closets. Additional features include a 2 car garage & owned solar. This 2,249 SqFt home has everything you could dream of in the heart of San Marcos!
Location
State CA
County San Diego
Area 92078 - San Marcos
Interior
Interior Features High Ceilings, Open Floorplan, Pantry, Recessed Lighting, All Bedrooms Up, Walk-In Closet(s)
Heating Electric, Forced Air, Natural Gas
Cooling Central Air
Fireplace No
Appliance Dishwasher, Electric Range, Disposal, Gas Range, Microwave
Laundry Laundry Room, None
Exterior
Garage Driveway
Garage Spaces 2.0
Garage Description 2.0
Fence Wood
Pool In Ground
Attached Garage Yes
Total Parking Spaces 4
Building
Story 2
Entry Level Two
Water Public
Level or Stories Two
Construction Status Turnkey
Others
HOA Name Arbor Ranch HOA
Senior Community No
Tax ID 2195600700
Acceptable Financing Cash, Conventional, FHA, VA Loan
Listing Terms Cash, Conventional, FHA, VA Loan
Financing Cash
Read Less
Want to know what your home might be worth? Contact us for a FREE valuation!

Our team is ready to help you sell your home for the highest possible price ASAP

Bought with Zachary Cummins • Engel & Volkers Carlsbad






