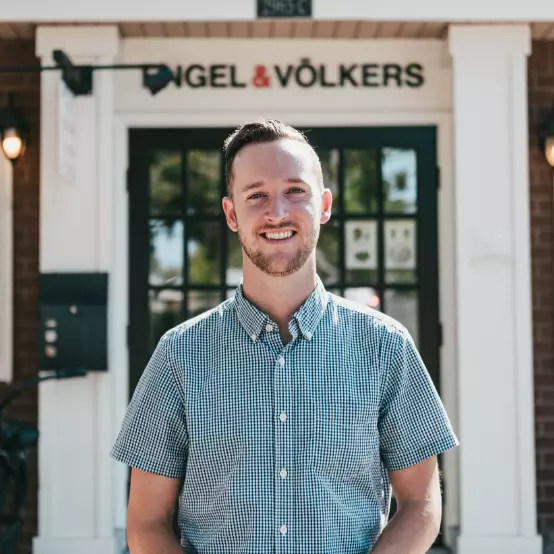$470,000
$465,000
1.1%For more information regarding the value of a property, please contact us for a free consultation.
1005 Vista Del Cerro DR #208 Corona, CA 92879
2 Beds
2 Baths
1,087 SqFt
Key Details
Sold Price $470,000
Property Type Condo
Sub Type Condominium
Listing Status Sold
Purchase Type For Sale
Square Footage 1,087 sqft
Price per Sqft $432
Subdivision Horsethief Canyon
MLS Listing ID CV24002480
Sold Date 02/16/24
Bedrooms 2
Full Baths 2
Condo Fees $406
Construction Status Turnkey
HOA Fees $406/mo
HOA Y/N Yes
Year Built 1991
Lot Size 1,089 Sqft
Property Description
RARE END UNIT with no neighbor above you and you live above the garages. Fabulous dual master floorplan located in the highly sought after Triana at Corona Ranch in Corona Hills. This beautiful end unit offers multiple balconies and views of the greenbelt offering amazing breeze into the unit for how the building sits on the street. Building is near the front of the community on the end thus allowing for the unobstructed views. Both master suites offer spacious walk in closets and are generously sized rooms. Both master bathrooms offer granite counter tops and are separated from the commode, shower and tub. Both bedrooms and family room offer access to the multiple balconies. Laminate flooring is present through the main living areas, and the kitchen offers stainless appliances and granite countertops. Indoor laundry off kitchen for convenience and offers separation with vented door. HVAC is newer. Triana is completed gated and offers a large pool, multiple spa areas, outdoor BBQ grill areas, and a fitness center. Monthly association includes maintenance on all exterior landscape, along with water and trash. This home is located near the 15 and 91 freeways, offering an easy commuting opportunity along with LOTS of local stores - Costco, Home Depot, Big 5, TJ Max, Ross and restaurants such as Texas Roadhouse, Lazy Dog and Red Robin to name a few. This one is an absolute must see!!
Location
State CA
County Riverside
Area 248 - Corona
Rooms
Main Level Bedrooms 2
Interior
Interior Features Breakfast Bar, Balcony, Separate/Formal Dining Room, High Ceilings, Open Floorplan, Multiple Primary Suites, Walk-In Closet(s)
Heating Central
Cooling Central Air
Flooring Carpet, Laminate
Fireplaces Type None
Fireplace No
Appliance Dishwasher, Gas Oven, Gas Water Heater, Microwave, Refrigerator
Laundry Inside, In Kitchen, Laundry Room
Exterior
Garage Assigned, Door-Single, Garage, Permit Required, One Space
Garage Spaces 1.0
Garage Description 1.0
Fence Stucco Wall
Pool In Ground, Association
Community Features Street Lights, Gated
Utilities Available Natural Gas Connected, Sewer Available, Water Available, Water Connected
Amenities Available Call for Rules, Clubhouse, Controlled Access, Fitness Center, Fire Pit, Maintenance Grounds, Outdoor Cooking Area, Barbecue, Pool, Pet Restrictions, Spa/Hot Tub, Trash, Water
View Y/N Yes
View Park/Greenbelt, Hills, Neighborhood, Peek-A-Boo
Roof Type Tile
Accessibility No Stairs, See Remarks
Porch Front Porch, See Remarks, Wrap Around
Attached Garage No
Total Parking Spaces 1
Private Pool No
Building
Lot Description Close to Clubhouse
Story 1
Entry Level One
Foundation Slab
Sewer Sewer Tap Paid
Water Private, See Remarks
Level or Stories One
New Construction No
Construction Status Turnkey
Schools
School District Corona-Norco Unified
Others
HOA Name Triana at Corona Ranch
Senior Community No
Tax ID 122413012
Security Features Carbon Monoxide Detector(s),Security Gate,Gated Community,Smoke Detector(s)
Acceptable Financing Submit
Listing Terms Submit
Financing Conventional
Special Listing Condition Probate Listing, Trust
Read Less
Want to know what your home might be worth? Contact us for a FREE valuation!

Our team is ready to help you sell your home for the highest possible price ASAP

Bought with Shaun Radcliffe • Coldwell Banker Realty






